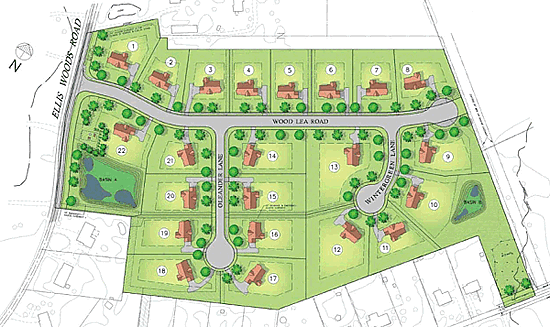Woodcrest Estates Community Plot Plan

Artist's concept for illustrtive purposes only and may not represent
actual site conditions and/or landscaping.
Developer and/or builder reserve the right to modify plans. Site plan is not
shown to scale.
These 22 well-appointed homes ranging between 2,500 and 3,868
square feet of living space can be customized to meet your
individual needs. Morning rooms, finished attics, and great
room additions are just a few of the many options available
to enhance the already standard features such as two car side
entry garages and hardwood floors throughout the foyer and powder
room. These customized options have been carefully designed by our
architect and interior designers affording you the opportunity
to tailor your new home to your own personal needs.
These home sites, located on two cul-de-sacs in the highly sought
after Owen J. Roberts school district, are from ½ to ¾ acres and
will be served by public water and sewer.
Call 610-409-9900 or
click here to contact us about Woodcrest Estates!
***Prices and Features are Subject to Change without Notice***
Community Homepage ·
Community Fact Sheet ·
Pricing
Standard Features ·
Community Plot Plan ·
Map and Directions

